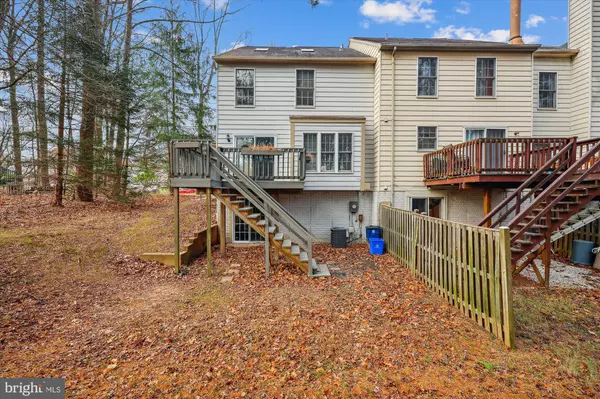13601 CEDAR CREEK LN Silver Spring, MD 20904
3 Beds
3 Baths
1,552 SqFt
UPDATED:
12/08/2024 11:56 PM
Key Details
Property Type Townhouse
Sub Type End of Row/Townhouse
Listing Status Pending
Purchase Type For Sale
Square Footage 1,552 sqft
Price per Sqft $289
Subdivision Fairland Estates
MLS Listing ID MDMC2157276
Style Traditional
Bedrooms 3
Full Baths 2
Half Baths 1
HOA Fees $193/qua
HOA Y/N Y
Abv Grd Liv Area 1,552
Originating Board BRIGHT
Year Built 1987
Annual Tax Amount $4,201
Tax Year 2024
Lot Size 3,584 Sqft
Acres 0.08
Property Description
Nestled in a serene wooded setting with a community area on one side, this end-unit townhome offers a unique blend of privacy and convenience. The entrance leads to a welcoming foyer with hardwood floors, setting the tone for this charming home.
The main level boasts a comfortable living room, a separate dining area, and a modern kitchen equipped, a breakfast nook, and ample storage. Step out from the dining room onto a spacious deck, perfect for enjoying tranquil views of the surrounding woods.
Upstairs, the primary suite and two additional bedrooms and a full bath complete the upper level.
The finished lower level provides versatile space ideal for a home office, family room, or recreation area, with rough-in plumbing for an additional bath.
Conveniently located near major routes including Rt 29, New Hampshire Ave, and the ICC, this home offers easy access to parks, trails, shopping, and entertainment. Enjoy the perfect balance of privacy and proximity in this exceptional townhome. SOLD "As Is"
Location
State MD
County Montgomery
Zoning PD2
Rooms
Other Rooms Living Room, Dining Room, Primary Bedroom, Bedroom 2, Bedroom 3, Kitchen, Recreation Room, Storage Room
Basement Other, Partially Finished, Outside Entrance, Walkout Level
Interior
Interior Features Carpet, Ceiling Fan(s), Floor Plan - Traditional, Formal/Separate Dining Room, Kitchen - Eat-In, Primary Bath(s), Walk-in Closet(s)
Hot Water Electric
Heating Heat Pump - Electric BackUp
Cooling Ceiling Fan(s), Central A/C, Heat Pump(s)
Fireplaces Number 1
Fireplaces Type Wood
Equipment Built-In Range, Dishwasher, Disposal, Dryer, Oven/Range - Electric, Range Hood, Refrigerator, Washer, Water Heater
Furnishings No
Fireplace Y
Appliance Built-In Range, Dishwasher, Disposal, Dryer, Oven/Range - Electric, Range Hood, Refrigerator, Washer, Water Heater
Heat Source Electric
Laundry Lower Floor
Exterior
Garage Spaces 2.0
Utilities Available Cable TV Available
Water Access N
Accessibility None
Total Parking Spaces 2
Garage N
Building
Story 3
Foundation Active Radon Mitigation
Sewer Public Sewer
Water Public
Architectural Style Traditional
Level or Stories 3
Additional Building Above Grade, Below Grade
New Construction N
Schools
School District Montgomery County Public Schools
Others
Pets Allowed Y
Senior Community No
Tax ID 160502769896
Ownership Fee Simple
SqFt Source Assessor
Acceptable Financing FHA, Cash, Conventional, VA
Listing Terms FHA, Cash, Conventional, VA
Financing FHA,Cash,Conventional,VA
Special Listing Condition Standard
Pets Allowed No Pet Restrictions






